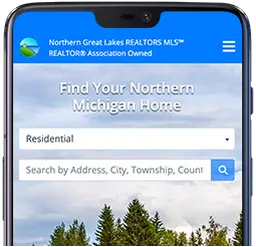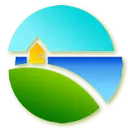7802 Maguire Lane
Alden, MI 49612-9558
$2,099,000
MLS #1912475
Description
Enjoy Up North waterfront living from your private 109’ on the crystal clear waters of Torch Lake. This spacious 3,100 sq ft Torch Lake home offers everything you need for year round living or a get-a-way retreat. Enter into the open concept living area with vaulted ceilings, beautiful knotty pine interior, wood burning stone fireplace, built in bookcases and maple floors. The remodeled kitchen is enhanced by a one of a kind island with stone from Italy. With a total of five bedrooms and two and a half baths, you’ll have plenty of space for friends and family. Three main floor bedrooms lead directly to waterfront decks, perfect for a morning cup of coffee or relaxing evening watching the sun set. You’ll love cozying up by the wood burning stove in the primary bedroom, which also has a new walk in shower and walk in closet. One more bedroom with laundry in the closet and a full bath round out the main floor. Upstairs you’ll find a fifth bedroom and a 3/4 bath. You’ll love outdoor entertaining on the two large decks overlooking your beautiful frontage. Relax in hot tub after a long day out on the lake or sit in your personal lakeside sauna! The lake drawn irrigation system will help you maintain the landscaping that accents the homes cedar exterior. You will be ready for any weather with forced air A/C, 2”x6” walls, and a natural gas generator. House comes turn key fully furnished.
Overview
Style:
Contemporary
Beds:
5
Baths:
3
Condo:
No
Square Feet:
3100
Acres:
0.83 acres
Township:
Helena
County:
Antrim
School District:
Mancelona Public Schools
Waterfront:
Private
Water Front Footage:
109 ft
Features
Interior:
Cathedral Ceilings, Foyer Entrance, Island Kitchen, Den/Study
Exterior:
Deck
Garage:
Detached
Applicances:
Refrigerator, Oven/Range, Water Softener Owned, Washer, Dryer, Hot Tub
Additional Buildings:
Sauna
Water Features:
Priv Frontage (Wtr Side)
Compensations
Sub Agency
2.50%
Buyer Agency
2.50%
Transaction Coordinator
2.50%
The listing broker's offer of compensation is made only to participants of the MLS where the listing is filed.

