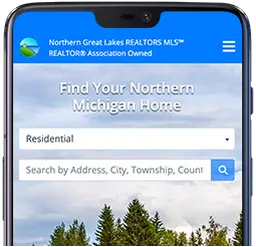2198 Chelsea Lane
Traverse City, MI 49685
$700,000
MLS #1919539
Description
Welcome to this luxurious and spacious 4-bedroom, 3-bathroom condo that offers the ultimate in modern, low-maintenance, main-level living. Tucked into a private setting, the enclosed three season room and open air deck overlook a natural area and a walking trail system is just out the back door. Fido won't stop thanking you for his daily walks! This newer construction boasts high-quality finishes throughout. The main floor primary suite is the perfect retreat, featuring a luxurious spa-like bathroom and ample closet space. The main living area is designed to impress, with an open concept that invites natural light and the beauty of the outdoors inside, a cozy fireplace, perfect for chilly nights and a dining area offers ample space to entertain guests. The walk-out lower level offers plenty of natural light, an additional family room, 2 large bedrooms with large closets, a full bath and direct access to the beautiful outdoor setting. Whether you're looking for a peaceful retreat or a place to entertain guests, this beautiful condo is the perfect blend of modern elegance and natural beauty. A list of updates and custom touches is available. Don't miss the pride of ownership that is evident throughout this well appointed Chelsea condo.
Overview
Style:
Ranch, Duplex, 1 Story
Beds:
4
Baths:
3
Condo:
Yes
Square Feet:
2865
Township:
Garfield
County:
Grand Traverse
School District:
Traverse City Area Public School
Waterfront:
None
Features
Interior:
Walk-In Closet(s), Pantry, Solid Surface Counters, Island Kitchen, Mud Room, Great Room, Drywall
Exterior:
Sprinkler System, Deck, Patio, Countryside View, Covered Porch, Landscaped, Porch, Screened Porch
Garage:
Attached, Door Opener, Paved Driveway, Concrete Floors
Applicances:
Refrigerator, Oven/Range, Disposal, Dishwasher, Microwave, Washer, Dryer, Natural Gas Water Heater
Additional Buildings:
None
Water Features:
None
Compensations
Sub Agency
2.50%
Buyer Agency
2.50%
Transaction Coordinator
0.00%
The listing broker's offer of compensation is made only to participants of the MLS where the listing is filed.

