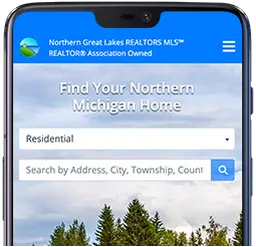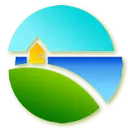7843 Aarwood Trail
Rapid City, MI 49676
$1,295,000
MLS #1921732
Description
122’ TORCH RIVER FRONTAGE will be your piece of “up north” paradise with this year around home or getaway retreat. As you begin your tour you will discover a spacious living area with vaulted ceilings; large door walls and windows to bring in natural light; and great views of your private frontage. A delightful kitchen with modern white cabinetry, stainless steel appliances and granite countertops. Three bedrooms on the main floor, 2 ½ baths and laundry room in the primary living space. The owner’s suite will be a place to relax and rejuvenate with a large walk-in closet and adjoining private bathroom. Plenty of room to invite your family and friends, they will appreciate the having their own space above the garage with an additional 2 bedrooms, living area, kitchenette, and bath. New HVAC/air conditioning/heating systems with 4 separate zones. New water heater, new roof, new septic & drain field. The 3-car garage provides plenty of storage for your cars, boats, and toys! The ultimate in outdoor entertaining on your spacious deck with Tiki Bar, large yard, 3 docks and mature hardwoods compliment the setting. This is the perfect starting point for enjoying the entire Chain-of-Lakes; kayak on Torch River; spend the day frolicking on the Torch Lake Sandbar; drop your fishing line in Lake Skegemog or head to Elk Lake for a day of waterskiing; so much fun is awaiting you and your family. Boat lift is included.
Overview
Style:
Ranch
Beds:
5
Baths:
3.5
Condo:
No
Square Feet:
3250
Acres:
0.71 acres
Township:
Clearwater
County:
Kalkaska
School District:
Kalkaska Public Schools
Waterfront:
Private
Water Front Footage:
122 ft
Features
Interior:
Cathedral Ceilings, Foyer Entrance, Walk-In Closet(s), Pantry, Granite Kitchen Tops, Mud Room
Exterior:
Deck, Patio, Fenced Yard, Gutters
Garage:
Attached
Applicances:
Refrigerator, Dishwasher, Microwave, Washer, Dryer
Additional Buildings:
Garden/Storage Shed, Workshop
Water Features:
Priv Frontage (Wtr Side), River, Water View, Private Dock
Compensations
Sub Agency
0.00%
Buyer Agency
2.50%
Transaction Coordinator
0.00%
The listing broker's offer of compensation is made only to participants of the MLS where the listing is filed.

