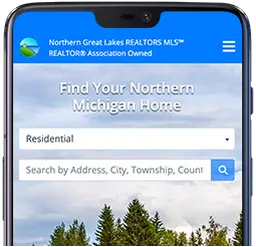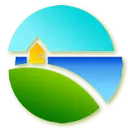3017 Forest Beach Trail
Kewadin, MI 49648
$2,695,000
MLS #1913389
Description
SUNSETS OVER GRAND TRAVERSE BAY will entertain you every night from this newly listed home. The living room is enhanced by a fireplace, wood paneled vaulted ceiling and a floor to ceiling picture window overlooking your 400 feet of frontage. Enjoy your meals in the sun filled dining area with gorgeous views from expansive windows and head outside to the deck for dining al fresco through the french doors. Well equipped kitchen with double wall ovens, beautiful cabinetry, tile flooring and built ins. Wake up to gorgeous views and the sounds of waves lapping the shoreline from the primary suite on the main level with dual closets and private bath. The sauna will feel wonderful after a day at the beach. Grab your favorite game and head to the sunroom for lively conversation and friendly competition with family and friends. Accented by 6 bedrooms, 3 ½ baths; natural light from the skylights; air conditioning; main floor laundry room; 2-car attached garage; back-up generator included; and so much more. The 13.89 wooded acres give you privacy and room to roam the natural setting. Imagine gathering around the firepit on the lakeshore for stories and s’mores. You will love the beachside deck where you can soak up the sun, read a book and appreciate the natural beauty of your surroundings. Backup generator included. This is the place you have been looking for to relax, rejuvenate and rest.
Overview
Style:
Contemporary
Beds:
6
Baths:
3.5
Condo:
No
Square Feet:
2300
Acres:
13.89 acres
Township:
Torch Lake
County:
Antrim
School District:
Central Lake Public Schools
Waterfront:
Private
Water Front Footage:
404 ft
Features
Interior:
Skylights, Built-In Bookcase, Foyer Entrance, Solarium/Sun Room, Sauna, Formal Dining Room, Vaulted Ceilings
Exterior:
Bay View, Deck, Landscaped, Gutters
Garage:
Attached
Applicances:
Refrigerator, Dishwasher, Washer, Dryer, Wall Oven, Cook Top, Blinds, Ceiling Fan
Additional Buildings:
None, Sauna
Water Features:
Priv Frontage (Wtr Side), All Sports, Water View
Compensations
Sub Agency
2.50%
Buyer Agency
2.50%
Transaction Coordinator
2.50%
The listing broker's offer of compensation is made only to participants of the MLS where the listing is filed.

