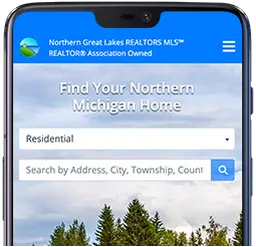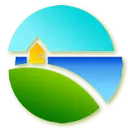5643 N West Torch Lake Drive
Kewadin, MI 49648
$2,850,000
MLS #1920510
Description
Stunning Torch Lake Home. This luxurious yet relaxed home is the perfect lakeside retreat set on 150 feet of private frontage overlooking the gorgeous caribbean blue of Torch. The home was totally redone in 2018 down to the studs, including new plumbing and electrical. The home features a cooks kitchen with loads of leathered granite & quartz counters and great storage. Open to the dining and living areas which is all open to the expansive outdoor space. The shiplap walls and luxury vinyl floors are perfect for carefree living. The thoughtful design of the outdoor living space is delightful, with a covered dining area ideal for entertaining even in the shoulder seasons with the wood burning fireplace. This flows nicely into the skycovered open deck with built in hightop tables and a cozy sitting area, step off the and enjoy the firepit and tiki bar. Wake up to the amazing view in the primary suite and enjoy your coffee on the Juliet deck the spa like bath has a custom designed glass water closet & shower. There is plenty of room for your family and friends with 3 additional bedrooms and a delightful bunk room upstairs. All the kids will want to climb the ladder to the bunk room with four built in bunks and its own bathroom as well as a cozy area to while away a rainy afternoon. Home sold turn key, interior and exterior furnishing and dock included.
Overview
Style:
1.5 Story, Ranch, Contemporary, Cottage
Beds:
5
Baths:
3
Condo:
No
Square Feet:
2316
Acres:
0.59 acres
Township:
Milton
County:
Antrim
School District:
Elk Rapids Schools
Waterfront:
Private
Water Front Footage:
150 ft
Features
Interior:
Skylights, Cathedral Ceilings, Pantry, Loft, Granite Bath Tops, Granite Kitchen Tops, Solid Surface Counters, Island Kitchen, Great Room, Beamed Ceilings
Exterior:
Sprinkler System, Balcony, Deck, Patio, Countryside View, Covered Porch, Landscaped
Garage:
Attached, Carport, Door Opener, Paved Driveway, Concrete Floors
Applicances:
Refrigerator, Oven/Range, Dishwasher, Microwave, Washer, Dryer, Exhaust Fan, Ceiling Fan, Smoke Alarms(s)
Additional Buildings:
Garden/Storage Shed
Water Features:
Priv Frontage (Wtr Side), Inland Lake, All Sports, Water View, Private Dock, Sandy Bottom, Public Lake, Stony Bottom
Camille Campbell
Coldwell Banker Schmidt-402
231-944-9385camilleycampbell@gmail.comhttp://www.cbgreatlakes.com/Compensations
Sub Agency
2.25%
Buyer Agency
2.25%
Transaction Coordinator
0.00%
The listing broker's offer of compensation is made only to participants of the MLS where the listing is filed.

