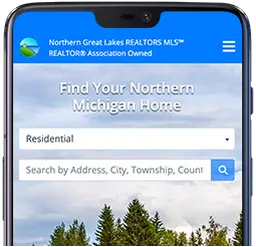5901 Timber Flats Drive
Kingsley, MI 49649
$529,900
MLS #1921435
Description
What a DREAM HOME! This 3 bedroom, 2.5 bath raised ranch is on a full walk-out basement and offers it all. Main floor has a nice open floor plan with kitchen, dining room and a large living room. The island kitchen has solid oak cabinets, some with glass doors and a built in desk. All stainless steel appliances stay and so do the newer, front load washer and dryer. Also on the main floor is a large master suite with a walk-in closet, a bathroom with double sinks, a large walk-in shower and a seperate jacuzzi tub and a large linen closet. There is also another bathroom (1/2 bath), a foyer entrance with a large coat closet, a spacious laundry room/mud room with cabinets, counter space and closets. The walk-out level offers 2 additional large bedrooms, a family room with a built in entertainment center, a big sliding glass door that leads to the beautiful wooded back yard and another full bath. There is an area that is plumbed for a kitchenette and a sererate entrance. This home was custom built in 1999 and has been meticulously maintained by the same family for the last 25 years. This home sits on a beautifully wooded corner lot with in ground sprinklers to keep the the yard nice and green. Located on a paved, county maintained road with some underground utilities.
Overview
Style:
Raised Ranch
Beds:
3
Baths:
2.5
Condo:
No
Square Feet:
2880
Acres:
2.5 acres
Township:
Paradise
County:
Grand Traverse
School District:
Kingsley Area Schools
Waterfront:
None
Features
Interior:
Jetted Tub, Built-In Bookcase, Bay Window(s), Foyer Entrance, Walk-In Closet(s), Pantry, Solid Surface Counters, Island Kitchen, Mud Room, Formal Dining Room, Vaulted Ceilings, Drywall
Exterior:
Sprinkler System, Deck, Sidewalk, Covered Porch
Garage:
Attached, Door Opener, Paved Driveway, Concrete Floors
Applicances:
Refrigerator, Oven/Range, Dishwasher, Microwave, Water Softener Owned, Washer, Central Vacuum, Blinds, Drapes, Curtain Rods, Ceiling Fan, On Demand Water Heater, Smoke Alarms(s)
Additional Buildings:
Pole Building(s)
Water Features:
None
Compensations
Sub Agency
0.00%
Buyer Agency
2.50%
Transaction Coordinator
0.00%
The listing broker's offer of compensation is made only to participants of the MLS where the listing is filed.

