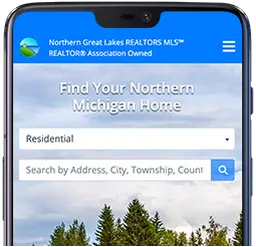1306 E Preston Street
Mt Pleasant, MI 48858
$349,900
MLS #1920796
Description
Step into your Cape Cod dream home nestled in an attractive neighborhood. This recently updated house with 4 bedrooms, 2 1/2 baths and an attached 2 car garage is waiting for you to schedule a showing. The open kitchen format has a breakfast counter that flows into the casual dining area and then into the family room. New appliances, pantry, self-closing drawers, and luxury touches including marble countertops, a pot filler faucet over the stove, pull out shelves in cabinets, and over-sink dual mode light with nightlight. The separate, private dining area is perfect for all those family and friends' gatherings that make those special memories. Relax in the private den/study area with your favorite book. The spacious main bedroom features a full private bathroom and walk-in closet and is located upstairs along with two bedrooms and another full bathroom. All bedrooms have 2 closets, and one bedroom has a hidden surprise. In the finished basement is a family room, another bedroom and a bonus room. Bonus room has ample storage on the north wall. The spacious garage has additional storage in a large attic. Laundry is on the main floor connected to a bonus craft room. This house has close proximity to the local high school, Central Michigan University campus and a wide variety of shops and restaurants. The backyard is shaded and has space to play with a patio for relaxing outside. Plus, an Apple, Pear and Peach tree. Yummy!! Don't miss the opportunity to make this your dream home!
Overview
Style:
2 Story, Cape Cod
Beds:
4
Baths:
2.5
Condo:
No
Square Feet:
3288
Acres:
0.31 acres
Township:
City of Mt. Pleasant
County:
Isabella
School District:
Mount Pleasant City School Distr
Waterfront:
None
Features
Interior:
Bay Window(s), Foyer Entrance, Pantry, Other, Mud Room, Formal Dining Room, Den/Study
Exterior:
Patio, Sidewalk, Covered Porch, Landscaped, Gutters
Garage:
Attached, Door Opener, Concrete Floors
Applicances:
Refrigerator, Oven/Range, Dishwasher, Washer, Dryer, Blinds, Natural Gas Water Heater
Additional Buildings:
Garden/Storage Shed
Water Features:
None
Helen MacGregor
PRAEDIUM REALTY ROBIN STRESSMAN & ASSOCIATES
989-289-5752helenhmacgregor@gmail.comhttps://www.realtor.com/realestateagents/helen-macgregor_mount-pleasant__3490499Compensations
Sub Agency
2.50%
Buyer Agency
2.50%
Transaction Coordinator
0.00%
The listing broker's offer of compensation is made only to participants of the MLS where the listing is filed.

