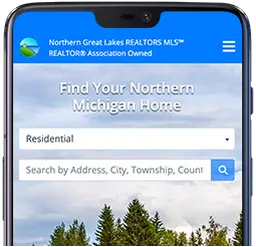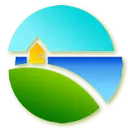513 Second Street
Traverse City, MI 49684
$995,000
MLS #1920403
Description
Stunning customized home in the heart of downtown Traverse City, less than two blocks from the beach at West Grand Traverse Bay and TART Trail, and walking distance to all of downtown Traverse City. Enjoy the convenience of local markets, an abundance of restaurants, coffee shops, and parks, all within less than half a mile from the home. Completely rebuilt in 2022, the main home offers 3 bedrooms, 2 full baths, and a bright and open floor plan. The welcoming kitchen boasts high-end finishes including custom cabinetry and built-ins, ship-lap ceilings, an island with sink, quartz countertops, beautiful tile backsplash, GE Cafe line appliances, and bar with ice-maker. The living room has a cozy gas fireplace with built-in storage and book cases. A wide staircase leads to three upstairs bedrooms, an office/loft, and a large full bathroom. Rounding out the primary home is a main floor laundry, full bathroom, and a well designed mudroom with lockers, which opens to a fenced-in backyard. The covered front porch and back deck are Golden Kayu wood, and a hand laid paver patio/sidewalk invite you to a private back yard. The Carriage House, is a wonderful space for visiting guests or a fantastic rental unit. It comes complete with a kitchenette, great living space with soaring ceilings, half bath on the main floor, an upstairs private primary en-suite, a spa like bathroom, and laundry room. Showings of this beautiful home will begin on March 30th, 2024.
Overview
Style:
Victorian
Beds:
4
Baths:
3.5
Condo:
No
Square Feet:
2758
Acres:
0.09 acres
Township:
Traverse City
County:
Grand Traverse
School District:
Traverse City Area Public School
Waterfront:
None
Features
Interior:
Cathedral Ceilings, Built-In Bookcase, Wet Bar, Pantry, Breakfast Nook, Loft, Granite Bath Tops, Solid Surface Counters, Island Kitchen, Mud Room, Formal Dining Room, Beamed Ceilings
Exterior:
Sprinkler System, Deck, Patio, Sidewalk, Fenced Yard, Covered Porch, Landscaped, Porch, Gutters
Garage:
Attached, Door Opener, Alley Entrance, Concrete Floors
Applicances:
Refrigerator, Oven/Range, Disposal, Dishwasher, Microwave, Exhaust Fan, Blinds, Ceiling Fan, Natural Gas Water Heater, On Demand Water Heater
Additional Buildings:
Guest House
Water Features:
None
Compensations
Sub Agency
0.00%
Buyer Agency
2.50%
Transaction Coordinator
0.00%
The listing broker's offer of compensation is made only to participants of the MLS where the listing is filed.

