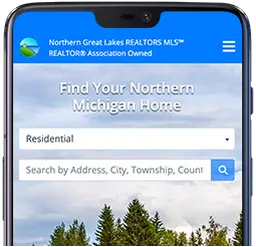136 E Seventeenth Street
Traverse City, MI 49684
$629,900
MLS #1920433
Description
Discover the convenience of this one-and-a-half-story home, just minutes from downtown Traverse City. As you step inside, you're greeted by a beautifully designed open floor plan that invites you to relax and unwind. The main floor features stunning bamboo flooring throughout, accentuating the spaciousness of the living area. The custom island kitchen is a chef's dream, complete with a walk-in pantry and a cozy fireplace—ideal for gathering with loved ones. This 1-2 bedroom home offers an impressive 3000 finished square feet of living space, with potential for more in the unfinished walkout basement, plumbed for another bath and awaiting your personal touch. The main floor primary bedroom is a true retreat, boasting a walk-in closet, a spacious bathroom, and double sinks for added convenience. Upstairs, you'll find a non-conforming second bedroom, along with plenty of recreational space and a convenient half bath. Step outside to enjoy the expansive decking, covered porch and beautifully landscaped yard, complete with underground irrigation, offering privacy and tranquility in your own oasis. With soaring ceilings and thoughtful design throughout, this home is sure to impress. Don't miss your chance to make it yours—schedule a showing today and experience the best of Traverse City living!
Overview
Style:
1.5 Story
Beds:
2
Baths:
2
Condo:
No
Square Feet:
3289
Acres:
0.21 acres
Township:
Traverse City
County:
Grand Traverse
School District:
Traverse City Area Public School
Waterfront:
None
Features
Interior:
Cathedral Ceilings, Foyer Entrance, Walk-In Closet(s), Pantry, Island Kitchen, Great Room, Drywall
Exterior:
Sprinkler System, Deck, Sidewalk, Covered Porch, Landscaped
Garage:
Attached, Door Opener, Paved Driveway, Concrete Floors
Applicances:
Refrigerator, Oven/Range, Dishwasher, Microwave, Washer, Dryer, Cook Top
Additional Buildings:
None
Water Features:
None
Compensations
Sub Agency
0.00%
Buyer Agency
3.00%
Transaction Coordinator
0.00%
The listing broker's offer of compensation is made only to participants of the MLS where the listing is filed.

