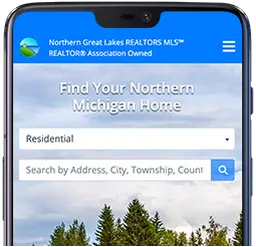7848 Mapleleaf Drive
Traverse City, MI 49684
$749,900
MLS #1921417
Description
Absolutely stunning 2017 Parade of Homes showpiece, quality-built by Millward Custom Homes. Pride-of-ownership shines in every inch of this magnificent ranch home. Highlights include cathedral ceilings over an open-plan common area on the main level with built-ins flanking a gorgeous gas fireplace, durable engineered hardwood floors, granite counters in the kitchen and baths, under-cabinet lighting and stainless appliances in the kitchen, 3 generously sized bedrooms and 2 full baths on the main level, bullnose drywall corners, and a main-floor laundry room. The walkout level is finished with a spacious family room complete with a kitchenette and built-in wine fridge, a media room, 2 more conforming bedrooms, a full bath, and both finished and unfinished storage rooms. Space abounds in the 3-car garage which features a gas heater and epoxy-coated floors. The storage shed was added in 2022. Enjoy sweeping countryside views from the low-maintenance composite back deck or covered front porch - check out the photo of the fall colors! All this is in a neighborhood that feels quiet and peaceful, but is only minutes to downtown Traverse City. Welcome home!
Overview
Style:
Ranch, 1 Story
Beds:
5
Baths:
3
Condo:
No
Square Feet:
3100
Acres:
0.68 acres
Township:
Long Lake
County:
Grand Traverse
School District:
Traverse City Area Public School
Waterfront:
None
Features
Interior:
Cathedral Ceilings, Built-In Bookcase, Foyer Entrance, Walk-In Closet(s), Wet Bar, Pantry, Granite Bath Tops, Granite Kitchen Tops, Mud Room, Great Room, Game Room, Drywall
Exterior:
Sprinkler System, Deck, Patio, Fenced Yard, Countryside View, Covered Porch, Landscaped
Garage:
Attached, Door Opener, Paved Driveway, Other, Heated, Concrete Floors
Applicances:
Refrigerator, Oven/Range, Disposal, Dishwasher, Microwave, Water Softener Owned, Security System, Exhaust Fan, Blinds, Ceiling Fan
Additional Buildings:
Garden/Storage Shed
Water Features:
None
Compensations
Sub Agency
0.00%
Buyer Agency
2.50%
Transaction Coordinator
0.00%
The listing broker's offer of compensation is made only to participants of the MLS where the listing is filed.

