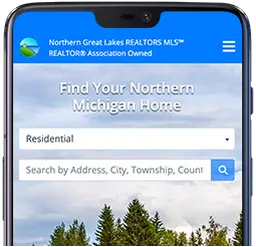4222 Sapphire Drive
Williamsburg, MI 49690-9664
$729,000
MLS #1919098
Description
AN “UP NORTH LOG SIDED HOME” just waiting to welcome you home! Spacious great room enhanced by a wood burning fireplace with stone accents, vaulted ceilings, gorgeous views from the expansive wall of windows and so much more. The chef in your family will enjoy the kitchen featuring hickory cabinetry, bar seating, stainless appliances and more. You will appreciate the convenience of a main floor owners suite with private full bath. With 5 bedrooms and 3 ½ baths there is plenty of room for your family and friends. The walkout lower level features an area for a family/rec room, second kitchen and plenty of space for extra living space. Outdoor entertaining will be a breeze on the large covered porch, large yard and deck. Additional amenities include maple floors, geo thermal electric with air conditioning; 6-panel doors; ceiling fans in the bedrooms; large loft; classic lodge styling with some pine interior walls; laundry room; maple flooring; 2-car attached garage; professionally landscaped; close to State Land. The picturesque setting on 5 beautiful acres offers you privacy and room to roam. The handyman in your family will love the 40’ x 60’ storage building with 3 garage doors and wide-open space for all your toys and hobbies. A wonderful opportunity to own a quality-built home in a great location close to all the amenities of Northern Michigan living.
Overview
Style:
Log Home, Lodge
Beds:
5
Baths:
3.5
Condo:
No
Square Feet:
3981
Acres:
5 acres
Township:
Clearwater
County:
Kalkaska
School District:
Kalkaska Public Schools
Waterfront:
None
Features
Interior:
Cathedral Ceilings, Walk-In Closet(s), Pantry, Loft, Island Kitchen, Great Room
Exterior:
Countryside View
Garage:
Attached
Applicances:
Refrigerator, Oven/Range, Dishwasher, Microwave, Washer, Dryer
Additional Buildings:
Pole Building(s)
Water Features:
None
Compensations
Sub Agency
2.50%
Buyer Agency
2.50%
Transaction Coordinator
0.00%
The listing broker's offer of compensation is made only to participants of the MLS where the listing is filed.

