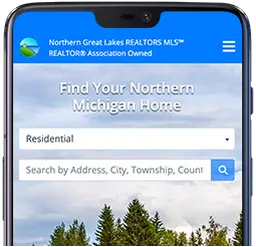4325 Wolverine Drive
Williamsburg, MI 49690
$989,900
MLS #1920768
Description
PREMIUM NEW CONSTRUCTION from acclaimed award-winning Royal Stag Construction, partnered with g & co Designs Brand matched with North Michigan's premier golf course setting on "The Wolverine" at Grand Traverse Resort. A modern designer home featuring spacious and inviting living areas perfect for entertaining guests or relaxing with family. The great room will be enhanced by a stunning fireplace, cathedral ceilings, and a wall of windows for an impeccable light filled space. Delightful kitchen will be highlighted by plenty of work space with solid surface countertops, an island, large walk-in pantry, and more. The main floor primary suite will serve as a tranquil retreat with a primary bath featuring dual vanities, spa like tile shower and a walk-in closet. Additionally discover 4 bedrooms and 3 baths; a second floor loft; a covered front porch; walkout lower level; attached 2-car garage; and superior quality finishes. Relax in the outdoor living space and enjoy truly stunning sunset views. With optional membership to the Grand Traverse Resort and Spa, choose from three championship courses, spa with fitness center, tennis, shopping, and restaurants without leaving the grounds. Get ready to live life to its fullest in this captivating resort setting among the area’s most revered golf courses. This is the perfect starting point for exploring all northern Michigan has to offer, make this your year around home or getaway retreat.
Overview
Style:
Contemporary
Beds:
4
Baths:
2.5
Condo:
No
Square Feet:
2427
Acres:
0.33 acres
Township:
Acme
County:
Grand Traverse
School District:
Traverse City Area Public School
Waterfront:
None
Features
Interior:
Cathedral Ceilings, Foyer Entrance, Walk-In Closet(s), Pantry, Granite Kitchen Tops
Exterior:
Golf Course View, Golf Course Frontage
Garage:
Attached
Applicances:
Refrigerator, Oven/Range, Dishwasher, Washer, Dryer
Additional Buildings:
None
Water Features:
None, Water View
Compensations
Sub Agency
0.00%
Buyer Agency
2.50%
Transaction Coordinator
0.00%
The listing broker's offer of compensation is made only to participants of the MLS where the listing is filed.

