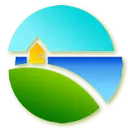6876 W Day Forest Road
Empire, MI 49630
$890,000
MLS #1934920
Description
Little Glen views from this custom built home; 4 x 6 construction; Completely remodeled and/or updated by 2024; Gorgeous 1.9 acre lot with level yard; some meadow and wooded behind to support abundant wildlife. Tranquil wooded views up Alligator Hill from the back deck while entertaining on the expansive 1,000 sf decking w/ surround bench and steps to the fire pit on a circular brick patio. Covered grilling area and fire table also. Enjoy views of Little Glen and many birds and wildlife while enjoying a beverage from the covered front porch. Complete irrigation system to help keep the lawn lovely. Updated kitchen: granite tile; granite island w/ added cabinetry; roll-out shelving; wine rack; stainless appliances; pantry two skylights; Solid cherry cabinetry and doors throughout. Enjoy your morning coffee in the beautiful sunroom overlooking the private woods with vaulted wood ceiling off dining room; Remodeled Laundry Room with new cabinetry; sink and new washer/dryer; large 2nd pantry with stainless shelving; half bath Three large bedrooms; 2 1/2 baths. New primary bath; rebuilt from studs; barrier free; in-floor heat. Updated hall bath; tile floor; raised vanity, new counter, lighting; medicine cabinets; in-floor heat. Full concrete block basement; 2138 SF; Current use: playroom, storage room and workshop; high and dry; sink; all mechanicals; some built in storage shelving, carpet; tile and concrete floors; sump pump. Very close to Little Glen boat launch and walk to nearby marina. Whole House Generac generator (24 WATT) New Split unit A/C in living area. Spacious and private location very close to Glen Arbor, Sleeping Bear Dunes, and all that Glen Lake has to offer.
Overview
Style:
Farm House, Craftsman, 1 Story
Beds:
3
Baths:
2.5
Condo:
No
Square Feet:
2497
Acres:
1.9 acres
Township:
Glen Arbor
County:
Leelanau
School District:
Glen Lake Community Schools
Waterfront:
None
Features
Interior:
Skylights, Built-In Bookcase, Bay Window(s), Foyer Entrance, Walk-In Closet(s), Pantry, Solarium/Sun Room, Granite Kitchen Tops, Solid Surface Counters, Island Kitchen, Mud Room, Great Room, Den/Study, Game Room, Workshop, Vaulted Ceilings
Exterior:
Sprinkler System, Deck, Patio, Covered Porch, Seasonal View, Landscaped, Porch, Gutters
Garage:
Attached, Door Opener, Paved Driveway, Finished Rooms, Plumbing, Concrete Floors
Applicances:
Refrigerator, Oven/Range, Disposal, Dishwasher, Microwave, Water Softener Owned, Washer, Dryer, Exhaust Fan, Blinds, Curtain Rods, Ceiling Fan, Natural Gas Water Heater, Smoke Alarms(s)
Additional Buildings:
Garden/Storage Shed
Water Features:
Water View
