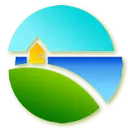3182 S Candace Lane
Lake Leelanau, MI 49653
$750,000
MLS #1930682
Description
Gorgeous Kitchen Remodel & Exceptional Garage Space in a Secluded Setting! Discover this desirable walkout ranch, offering the one-level living layout you’ve been searching for! With 3 bedrooms, 3 baths, and 3,300 finished sq ft, the heart of the home is the gorgeous, high-end kitchen, fully remodeled in 2022 with stunning quartz countertops, a stylish tile backsplash, and custom cabinetry—a true entertainer’s dream! The open-concept great room features vaulted ceilings, hardwood floors, and a cozy gas fireplace, making it the perfect space to relax or host gatherings. The spacious main floor primary suite offers a walk-in closet and a glass-tiled shower, while the main floor laundry adds everyday convenience. Step outside to enjoy the huge wraparound deck, ideal for soaking in the abundant wildlife and gardens on this 2.18-acre wooded property, tucked away at the end of a quiet cul-de-sac. Downstairs, the walkout lower-level features even more space with a family room, gas fireplace, bathroom, and wet bar - great for entertaining! But the real bonus? Garage and storage galore! Along with unfinished basement storage space and the attached 2-car garage, there’s an additional 24’ x 24’ detached garage - perfect for all your toys, tools, or workshop needs. With natural gas, cable internet, a Generac generator, and an unbeatable location - just 5 miles from Suttons Bay and 13 miles from Traverse City - this home is a rare find. Don’t miss out on this private hideaway with top-tier Leelanau amenities nearby!
Overview
Style:
Ranch, 1 Story
Beds:
3
Baths:
3
Condo:
No
Square Feet:
3300
Acres:
2.18 acres
Township:
Bingham
County:
Leelanau
School District:
Suttons Bay Public Schools
Waterfront:
None
Features
Interior:
Skylights, Built-In Bookcase, Foyer Entrance, Wet Bar, Granite Kitchen Tops, Island Kitchen, Mud Room, Great Room, Vaulted Ceilings
Exterior:
Deck, Countryside View, Covered Porch, Landscaped, Garden Area, Gutters
Garage:
Attached, Door Opener, Paved Driveway, Concrete Floors
Applicances:
Oven/Range, Disposal, Dishwasher, Microwave, Washer, Dryer, Blinds, Curtain Rods, Ceiling Fan, Natural Gas Water Heater, Water Softener Rented
Additional Buildings:
Secondary Garage(s)
Water Features:
None
