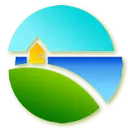5707 S Lake Street
Glen Arbor, MI 49636
$415,000
MLS #1934739
Description
LeBear Condominium Resort on Lake Michigan - Luxurious 2 bedroom, 2 3/4 bath top floor residence built in 2023. 5-Star luxury residential club. Professional interior design with upscale kitchen featuring stainless Wolf range/oven, Sub-Zero refrigerator and granite counter tops. Open layout showcases panoramic views of Lake Michigan and gorgeous sunsets. Two gas fireplaces. Balcony with Weber gas grill and patio furnishings. Primary king bedroom en suite boasts views of Lake Michigan and has custom closets, safe, and vanity table area. Primary bath has custom cabinetry, steam shower and soaking tub. The residence has ample sleeping accommodations for up to eight guests including the second bedroom (queen bed and pyramid beds) and private den (queen sofa). A one-bedroom owner's apartment is available immediately before or after a deeded week or with a deed week for up to four additional guests (available on a first come, first serve basis). One-car garage in courtyard is shared between eight owners and may be used for bikes, kayaks, etc during owner's deeded week. LeBear Resort offers an indoor pool, whirlpool, showers, outdoor pool and whirlpool, beach towels, gas fire ring on pool deck, sauna, fitness room, and common area lounge with gas fireplace, billiards and kitchen. A groomed sand beach features wood fire pit, outdoor shower, chaise lounge chairs and cabanas. Upscale Blu restaurant is on the south end of the property. LeBear Resort is just a few minutes walk to downtown Glen Arbor, a five-minute drive to Sleeping Bear Dunes National Lakeshore and 25-30 minutes to downtown Traverse City.
Overview
Style:
Victorian, 2+ Story
Baths:
1
Condo:
Yes
Square Feet:
2500
Township:
Glen Arbor
County:
Leelanau
School District:
Glen Lake Community Schools
Waterfront:
Shared
Water Front Footage:
242 ft
Features
Interior:
Built-In Bookcase, Foyer Entrance, Walk-In Closet(s), Breakfast Nook, Granite Bath Tops, Granite Kitchen Tops, Island Kitchen, Formal Dining Room, Den/Study, Beamed Ceilings, Vaulted Ceilings, Drywall, Paneling
Exterior:
Bay View, Sprinkler System, In Ground Pool, Balcony, Patio, Sidewalk, Landscaped, Enclosed Pool
Garage:
Detached, Door Opener, Paved Driveway, Concrete Floors
Applicances:
Refrigerator, Oven/Range, Disposal, Dishwasher, Microwave, Washer, Dryer, Freezer, Exhaust Fan, Drapes, Curtain Rods, Natural Gas Water Heater, Smoke Alarms(s)
Additional Buildings:
None
Water Features:
Priv Frontage (Wtr Side), Sandy Bottom, Great Lake, Sandy Shoreline
